By: Vahid Pourtajrishi
Hamid Mojtahedi (born in December, 1940), grandson of Akhound Mullah Mohammad Kazem Khorasani, famous as Akhound khorasani (Author of Kefayah) went to US to continue his education in Berkley University of California in Civil Engineering ( Earthquake-Resistant Building and Pedology). He went back to Iran after earning worthy experiences during his works in Saudi Arabia, Japan and North Pole. Then he decided to reconstruct Mohammad Abad Aqa Zadeh (his homeland). The mosque of this village was built for the first time by decedent grand Aqa Zadeh (Son of Akhound Khorasani) in 1946. Then, Hamid Mojtahedi reconstructed this mosques in new style in 1999. This wooden mosque is the only earthquake-resistant wooden mosque in the world. The Wooden Mosque is built in 200 square-meters. The gable roof of the building is based on fully wooden walls and pillars. There are also two minarets on the roof of this mosque with 13 meters height. The weight of this fully wooden building is about 4 tonners. The shape of this building is like a turned downed ship on the earth. Construction of the mentioned mosque had been done in two years. The building frame is designed in fully Anti-Earthquake style according to ‘’Two by four’’ or ‘’Double’’ system. This is a fully non-pillar building how the minarets are connected without any pillar to the walls of the mosque. Various parts of this building are connected to each other in Spider-Style. It means, the weight of minarets are divided equally on four walls and from these walls to earth. There is a window between minarets and ceiling of the building which send out the dirty and polluted air accumulated in the hall in summer. So this is a natural air conditioner. Shape of the walls also are a little sloped in order to stand stronger under the weight of minarets and roof. The library of this mosque also is located beside of this building and built in two floors wich are shown in below picturs.There are more than 16 kinds of woods used in construction of the mosque which are produced of these trees: pine, fir, aspen, cherry, walnut, mulberry, locust, and etc. Hamid Mojtahedi passed away in Dec, 2011 in Mashhad. He was buried according to his testament in east of the Wooden Mosque building. Peace of God upon to him. Amen
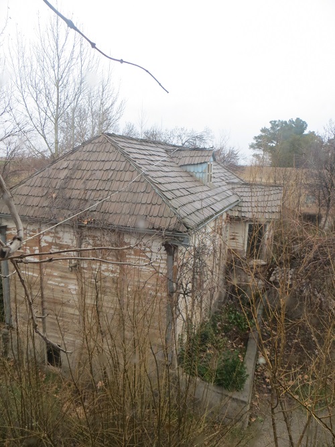
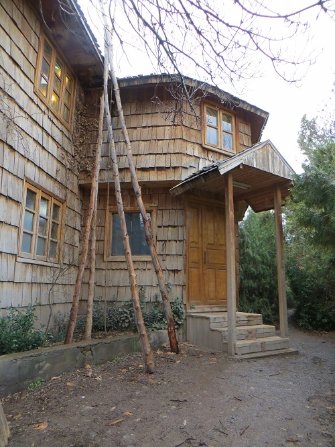
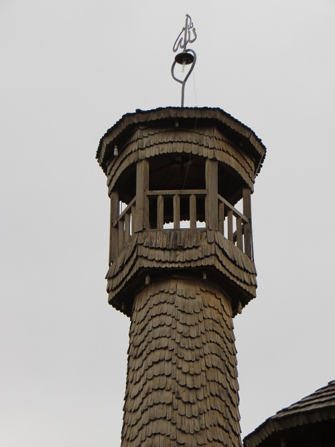
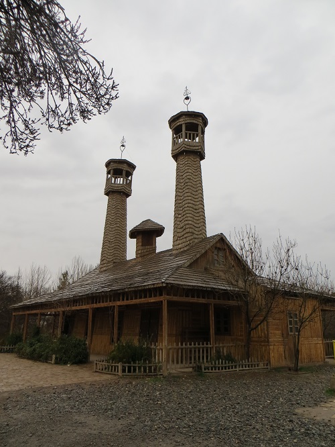
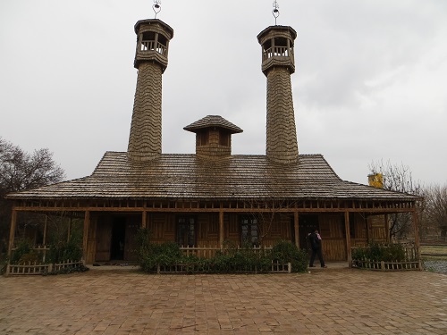
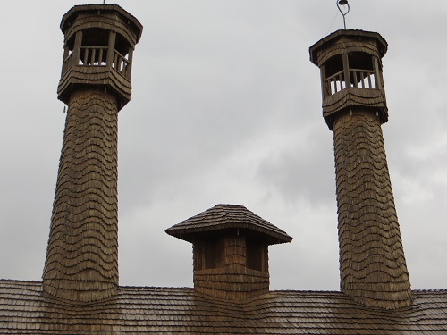
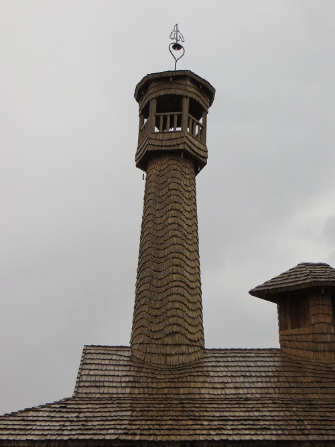
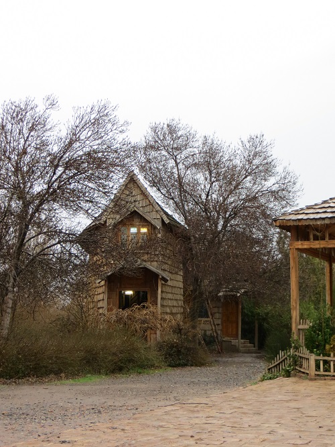
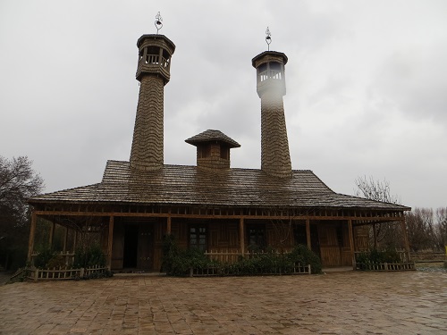
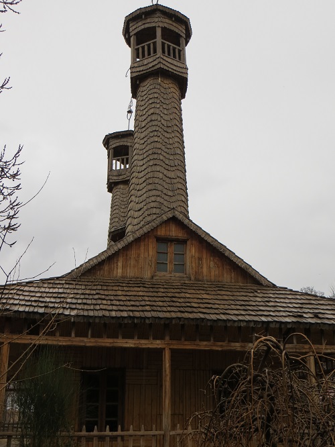
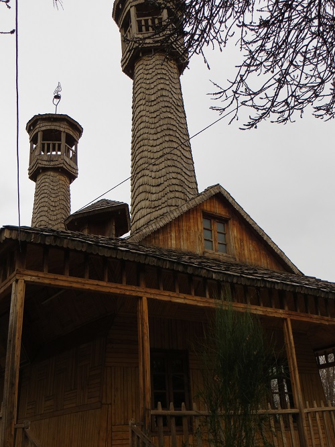
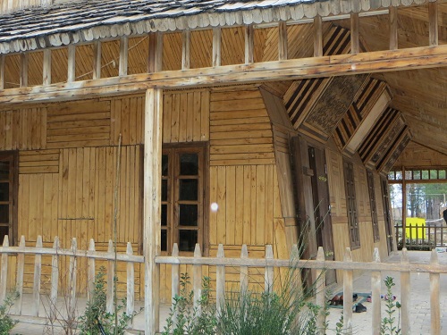
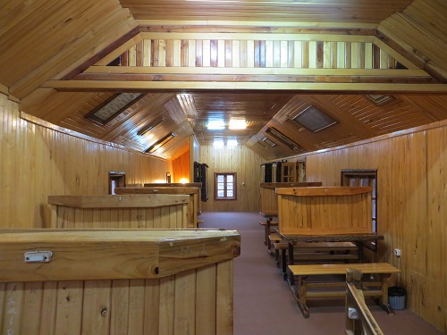
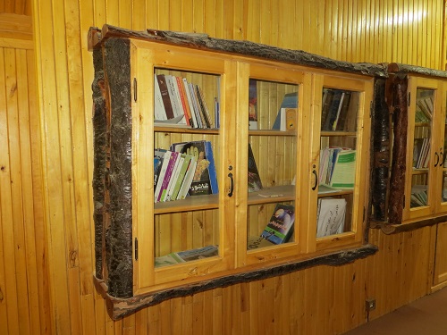
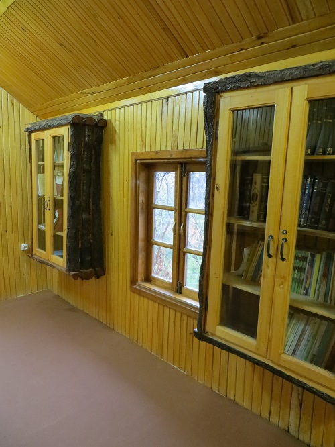
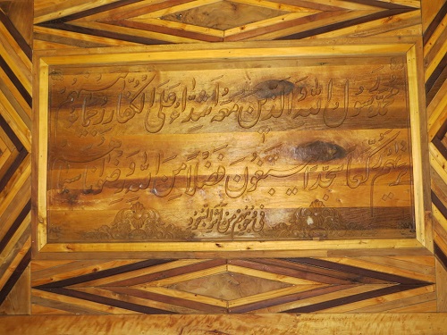
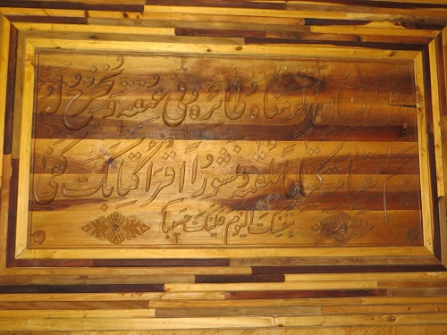
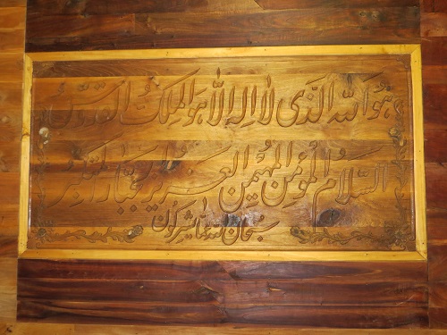
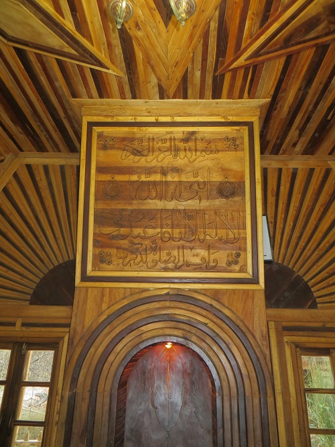
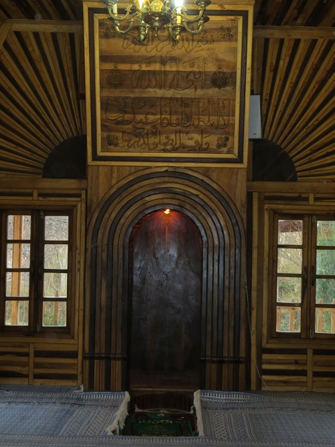
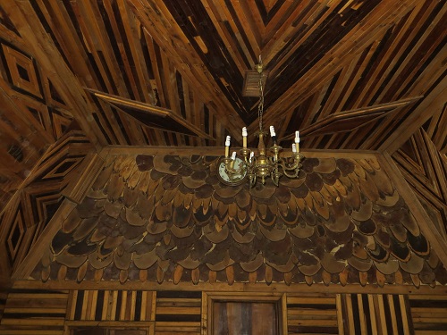
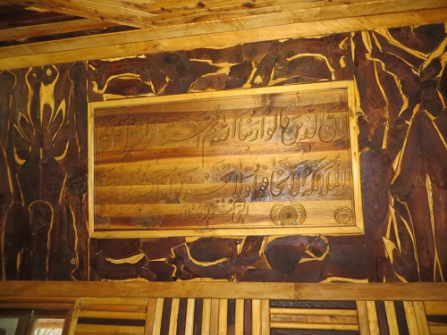
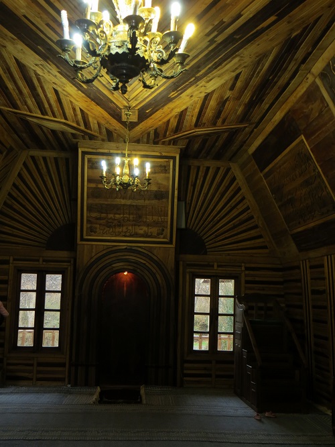
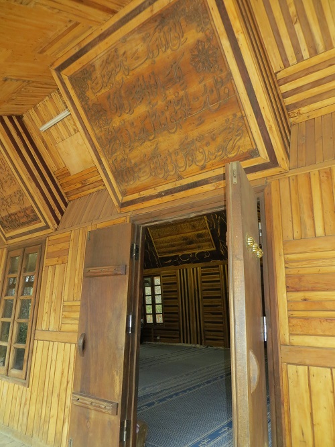
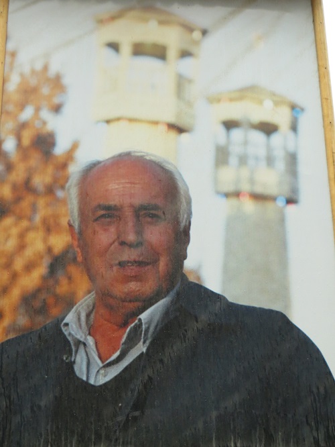
* Decedent Hamid Mojtahedi, Constructor of the Wooden Mosque (1940-2013)
The Center of Mosque Studies